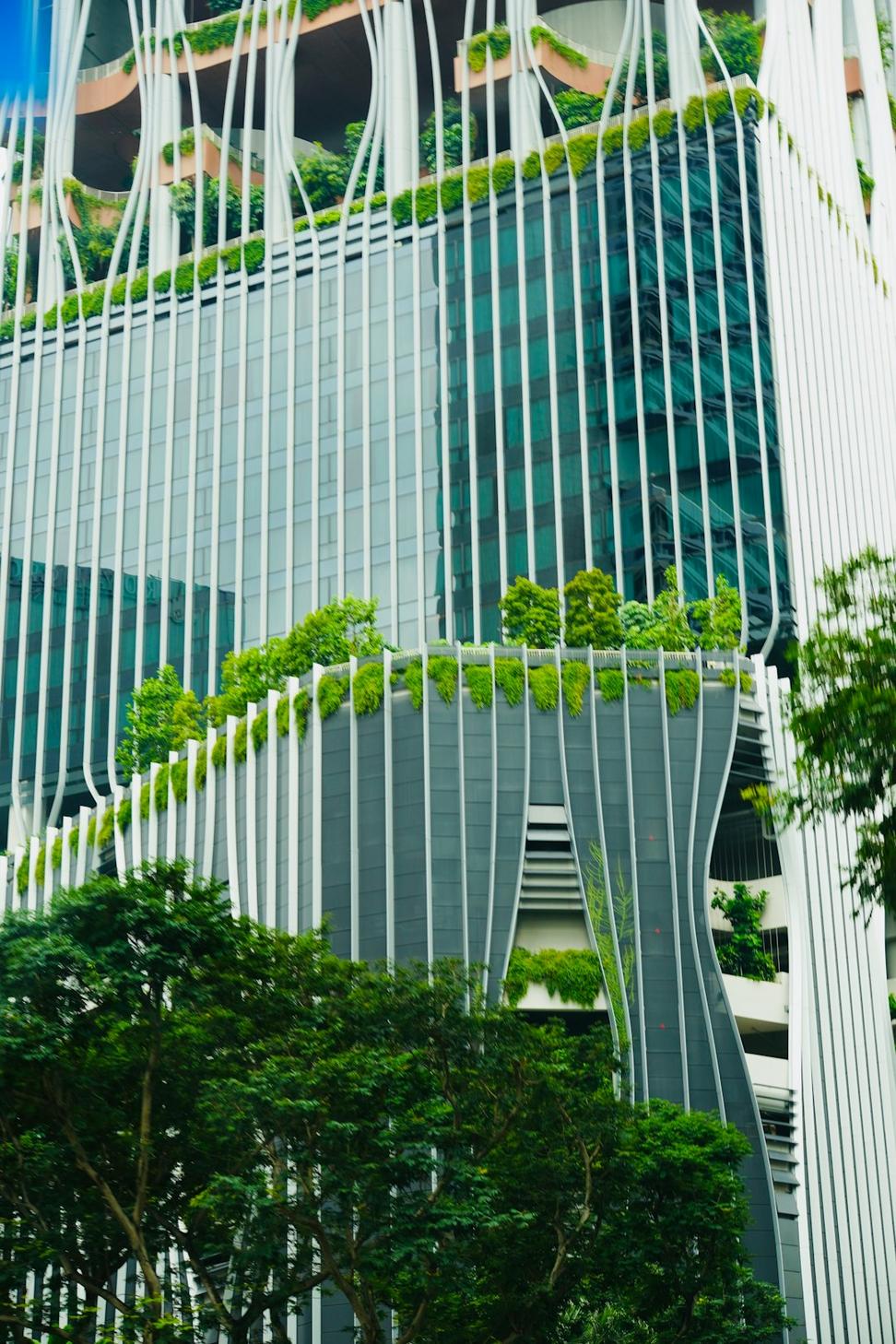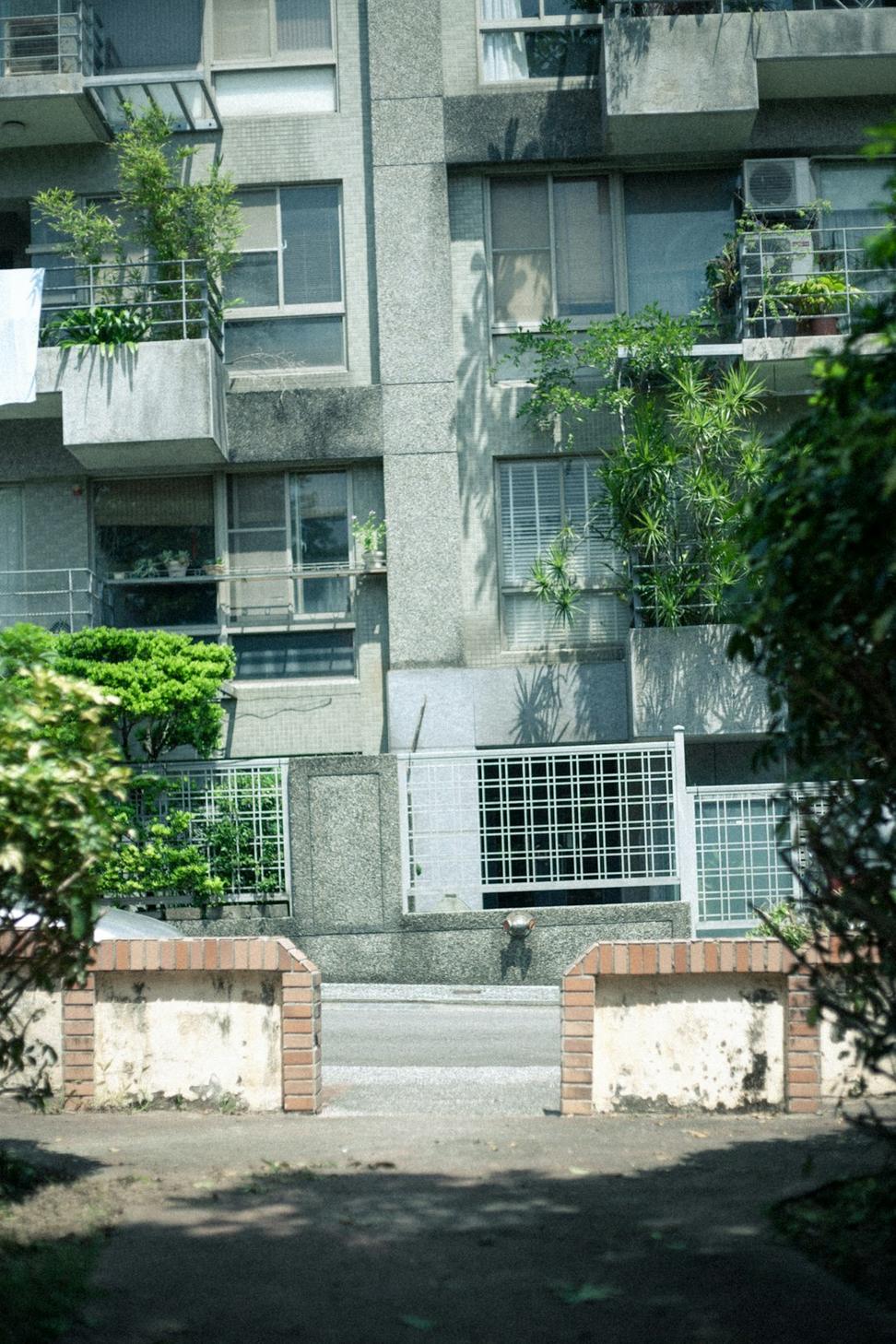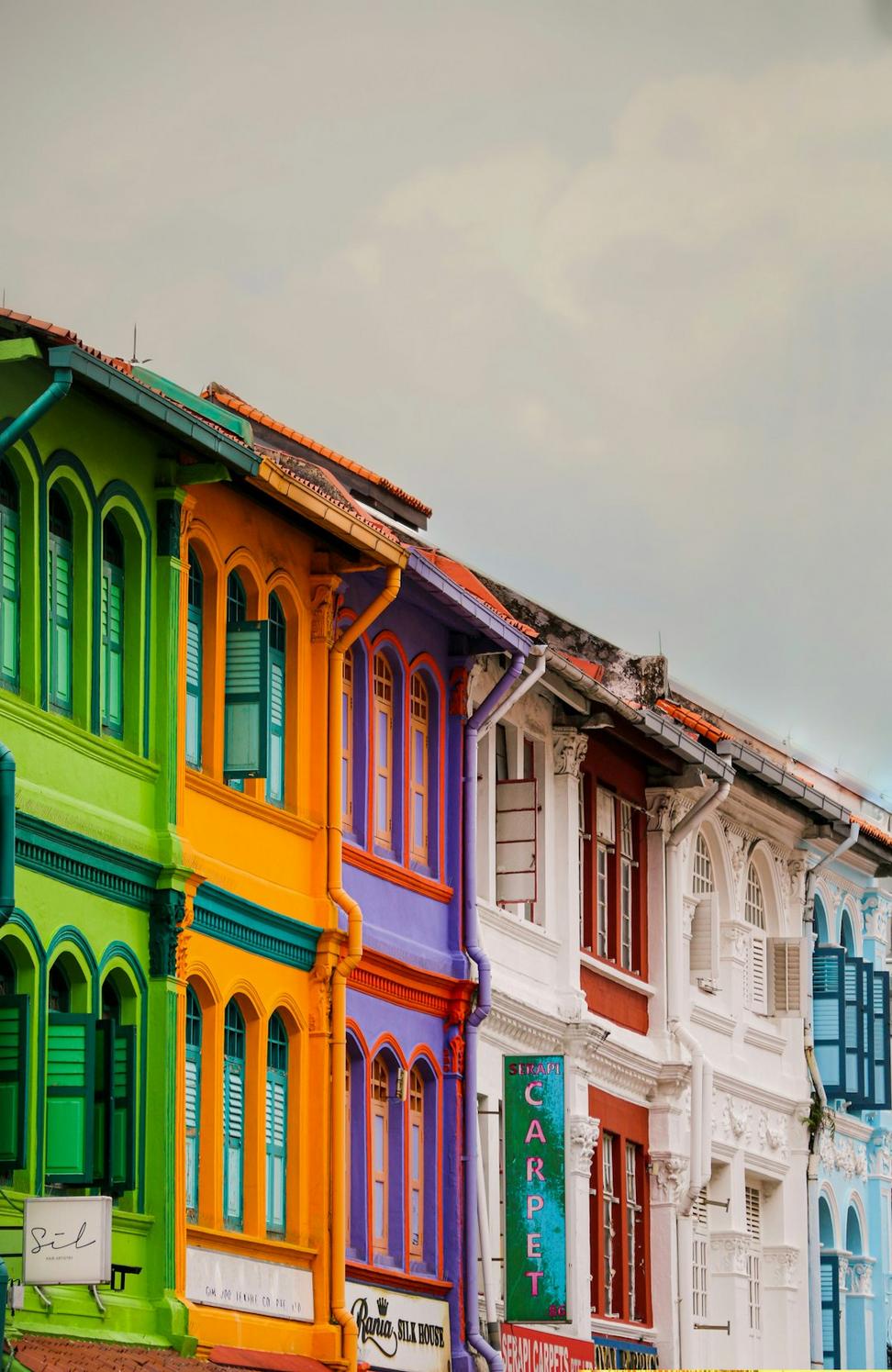Sustainability Case Studies
Real-world examples of our commitment to sustainable design excellence.

Verdant Tower - Net-Zero Commercial Complex
Location: Toronto, ON | Completed: 2023
A 12-story office building that produces 100% of its energy needs through rooftop solar arrays and geothermal systems. Features include green roofs, rainwater harvesting, and advanced building automation systems.
Key Sustainable Features:
- Triple-glazed high-performance windows with automated shading systems
- 15,000 sq ft vegetated green roof with native plant species
- 45,000-gallon rainwater harvesting system for irrigation and toilet flushing
- Geothermal heat pump system with 48 wells at 500-foot depth
- FSC-certified wood and locally-sourced materials (87% within 500 miles)

Eco Haven - Passive House Community
Location: Mississauga, ON | Completed: 2022
A 24-unit residential development achieving Passive House certification with 90% heating energy reduction compared to conventional construction. The community features shared gardens, EV charging stations, and bike storage.
Key Sustainable Features:
- Super-insulated building envelope (R-60 walls, R-80 roof)
- Heat recovery ventilation (HRV) systems with 92% efficiency
- South-facing triple-pane windows maximizing passive solar gain
- Minimal thermal bridging through advanced framing techniques
- Community composting program and edible landscaping
